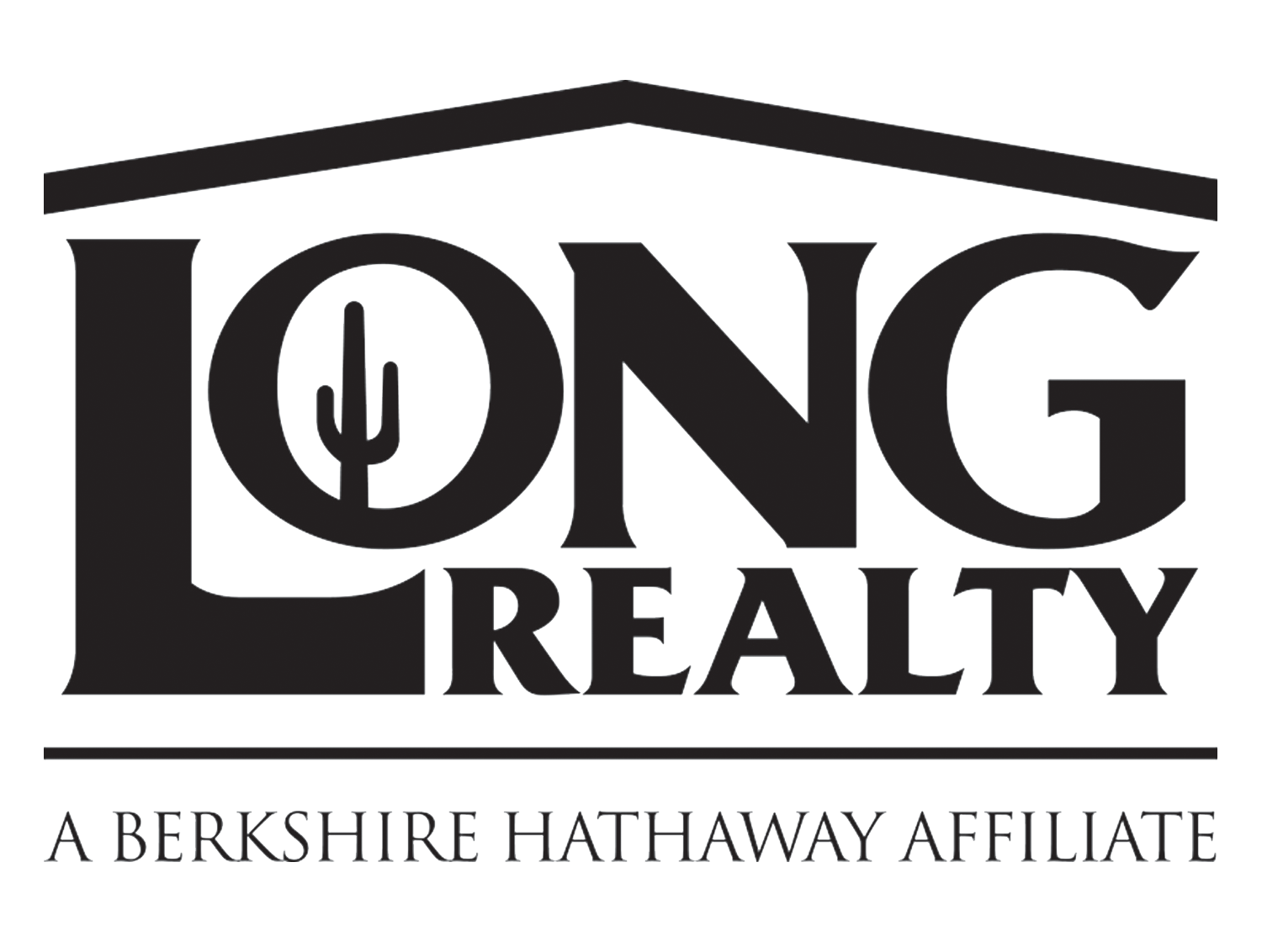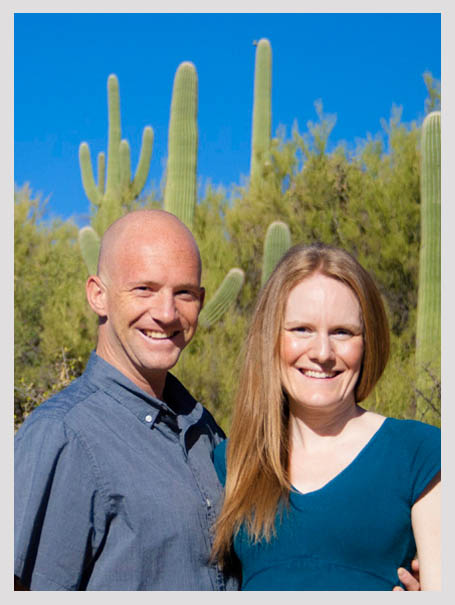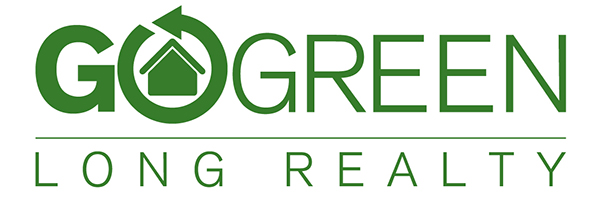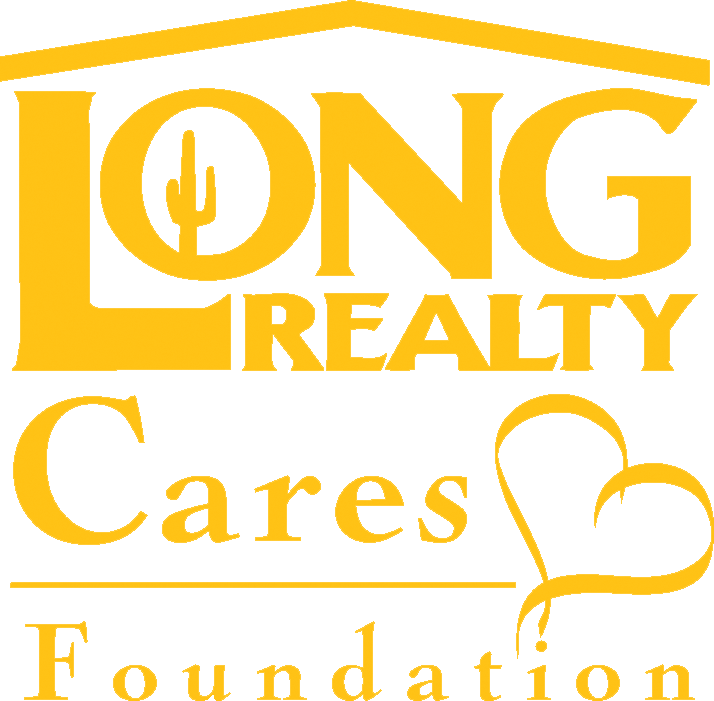Under Contract Before in MLS!
Home Size – 2,775 Square Feet
Lot Size – 8,174 Square Feet
Configuration – 4 Bedrooms, 2.5 Bathrooms + Flex Room, Den, & Separate Master Sitting Room
Summit Ranch Floor Plan
Summit Ranch Features & Amenities List
Summit Ranch Seller Property Disclosure Statement
Summit Ranch Solar Performance & Electric Bill Actuals – Save THOUSANDS on Electric Costs!
This stunningly designed Sky Ranch home is meticulously cared for and features a gorgeous backyard w/solar heated pool, that backs to a natural common area. The open concept layout offers a spacious contemporary kitchen with a large island, stainless appliances, quartz counters, & a breakfast bar. Truly this kitchen could have been designed by Joanna Gaines of HGTV fame it’s such a stunner. The kitchen then extends onto an airy great room and a breakfast nook. Nearby a huge walk-in pantry is connected to an oversized laundry room with a utility sink, room for an extra refrigerator & plenty of additional storage. A “mud room” lies between this utility room and the 3-car tandem garage. Back in the home a luxurious master suite awaits and includes a bonus room/office & sleek walk-in shower. The split bedroom floor plan delivers three separate guest bedrooms which are connected by a bonus rec room ideal for a play area, homework corner, or TV/gaming center. If that’s not enough a generous den is also sited off the entry foyer. Don’t forget about the OWNED solar which will save you thousands in electric costs over the years compared to other homes and can’t be overlooked. All of this in a desirable community near the new Tangerine Sky Park, nearby to schools included Marana’s new C-STEM school, and nearby to grocery stores & the Premium Outlet Mall. This home has so many attractive features you simply need to see them all in person to fully appreciate the property.













































Connect With Us!