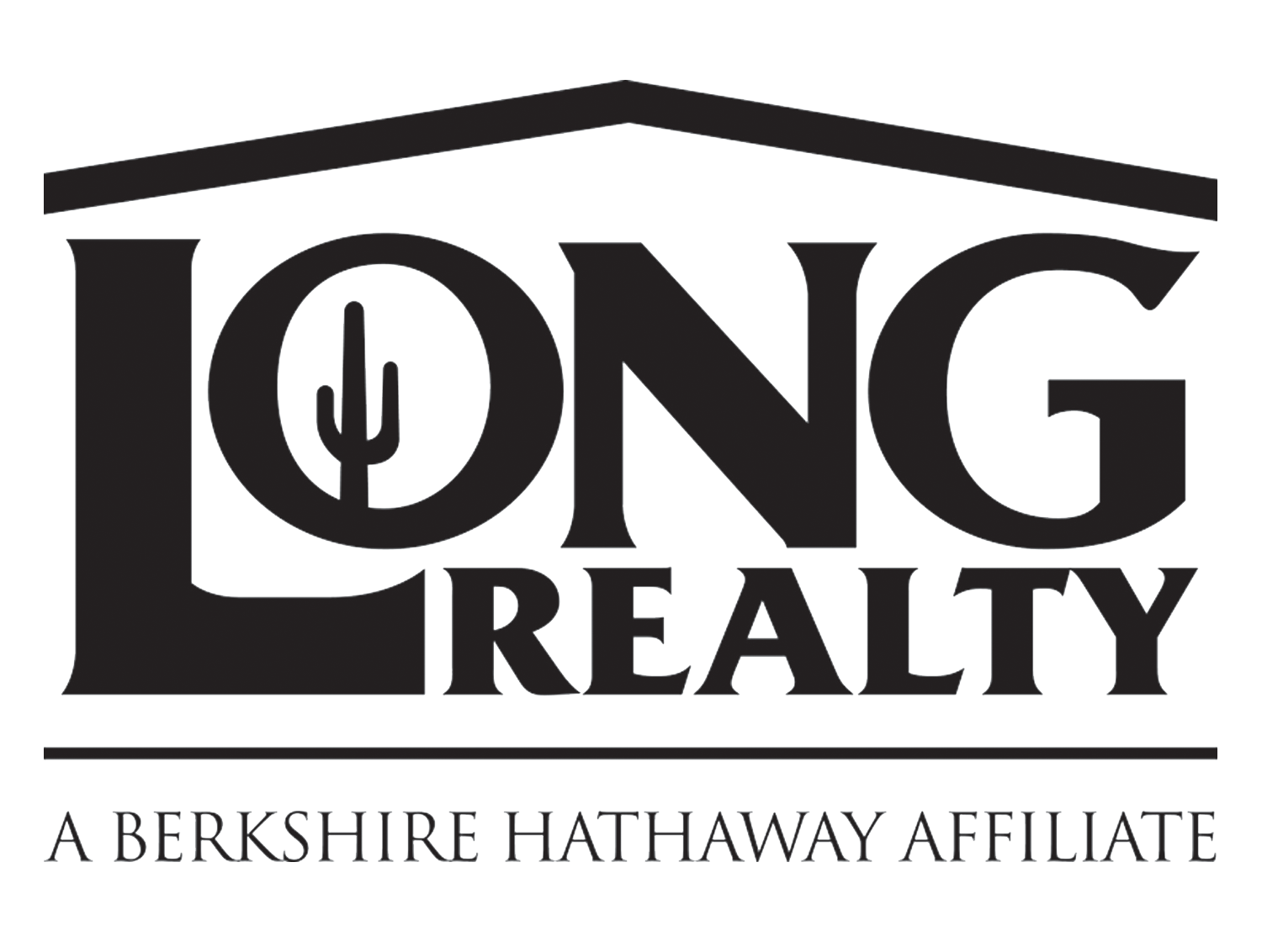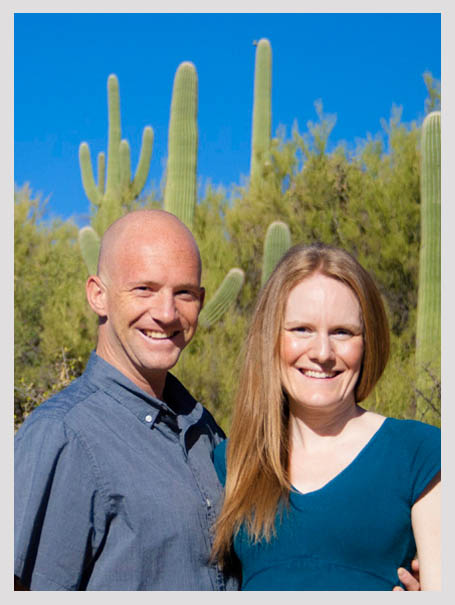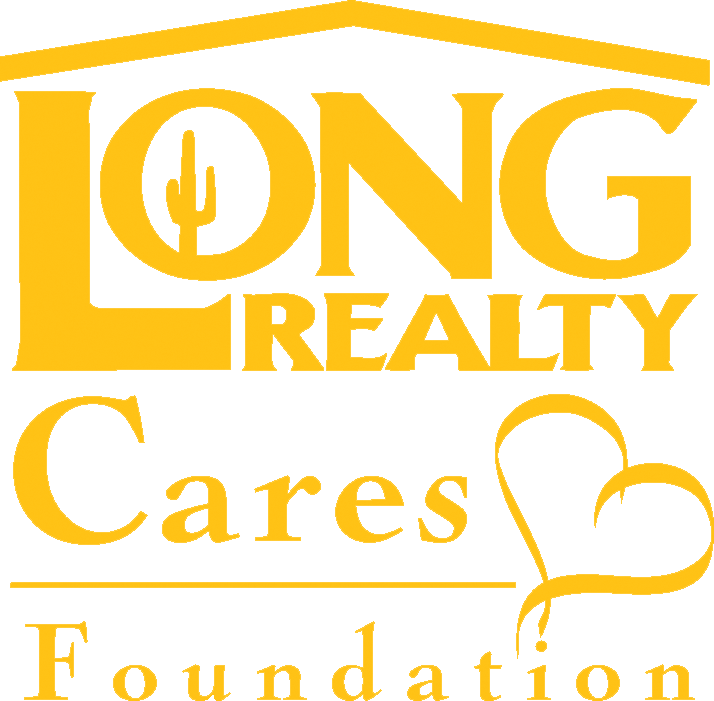Configuration – 3 Bedrooms + Den & Loft & 2.5 Bathrooms
List Price – $255,000
Boasting 2,100 square feet of living space, this bright & open floor plan features 3 bedrooms 2.5 bathrooms PLUS a spacious loft & den. A ”chef’s kitchen” offers granite counters, a large island with breakfast bar, stainless steel appliances & an abundance of upgraded cabinetry & oversized pantry. The kitchen opens directly onto a very large great room ideal for entertaining. Enjoy 18×18 ceramic tile throughout most of the downstairs & all bathrooms, while neutral carpet covers bedrooms, loft & den. The spacious master suite overlooks the HUGE backyard area & offers beautiful Catalina Mountain views. A generous master bath offers dual sinks, a soaking tub, spacious shower & a walk-in closet. The office/den is extremely spacious & features glass French doors. Custom paint throughout the home! Plenty of storage exists within the home, including excellent under stair storage/coat closet. This prime location is convenient to nearby shopping, library, I-10 access, Pines Golf Course, and the Santa Cruz River Path. A neighborhood park is also located right down the street.

















































