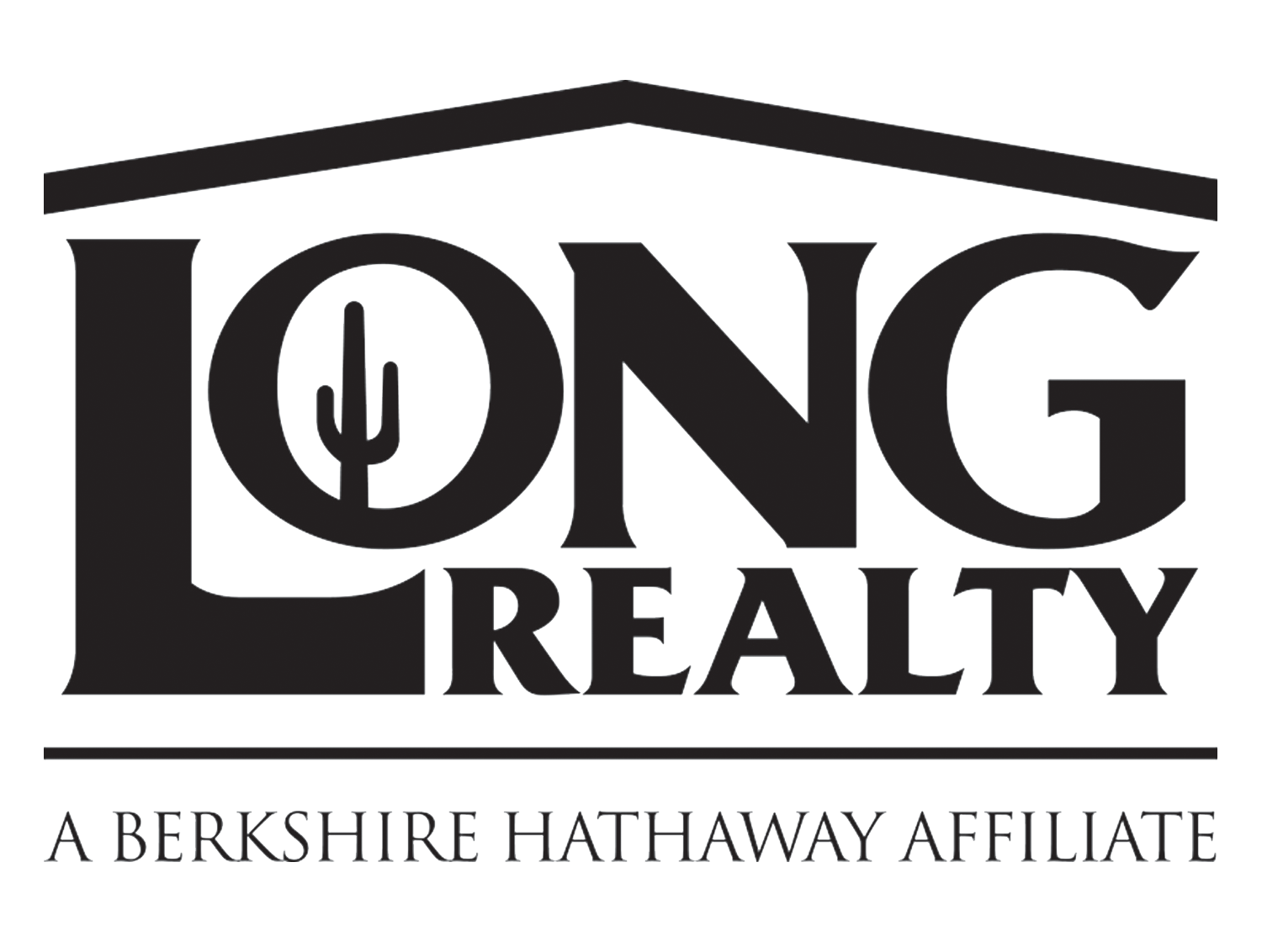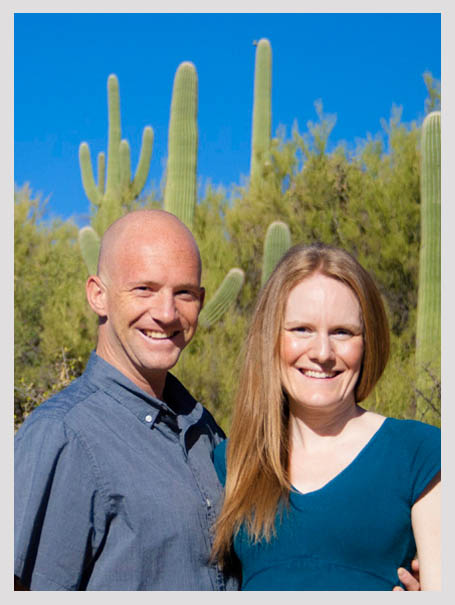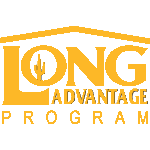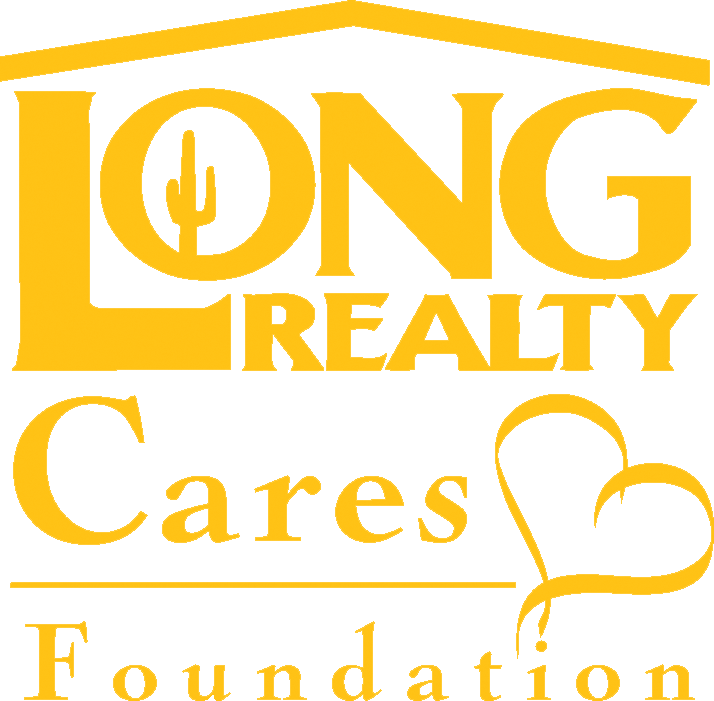Offered Price – $750,000
Home Size – 2,724 Square Feet
Lot Size – 8,311 Square Feet
Configuration – 3 Bedrooms & 3 Bathrooms, Plus Den & Breakfast Nook – Includes Guest Quarters
Come view this STUNNING John Herder built residence that’s one of the largest and most upgraded homes in all of Tucson Estates No. 2! Situated on a cul-de-sac lot that backs to open space and with picturesque views of the Tucson Mountains, the combined 2,724 sq ft offers 2 bedrooms and 2 bathrooms with a den, PLUS an attached guest quarters complete with kitchenette and a 3rd bedroom & bathroom. The interior boasts exquisite integral colored concrete floors, knotty alder cabinetry, live edge granite slab kitchen counters, stainless steel appliances, and solid wood interior doors. Take in the gorgeous Tucson Mountain views in the backyard while enjoying the built-in fireplace, paver patio, and custom wrought iron fence. This is a Tucson Estates home that doesn’t come around often. View the features & amenities sheet and 3D tour in MLS.
View the Floor Plan by clicking here.
View the Features & Amenities List for this spectacular residence.




















































