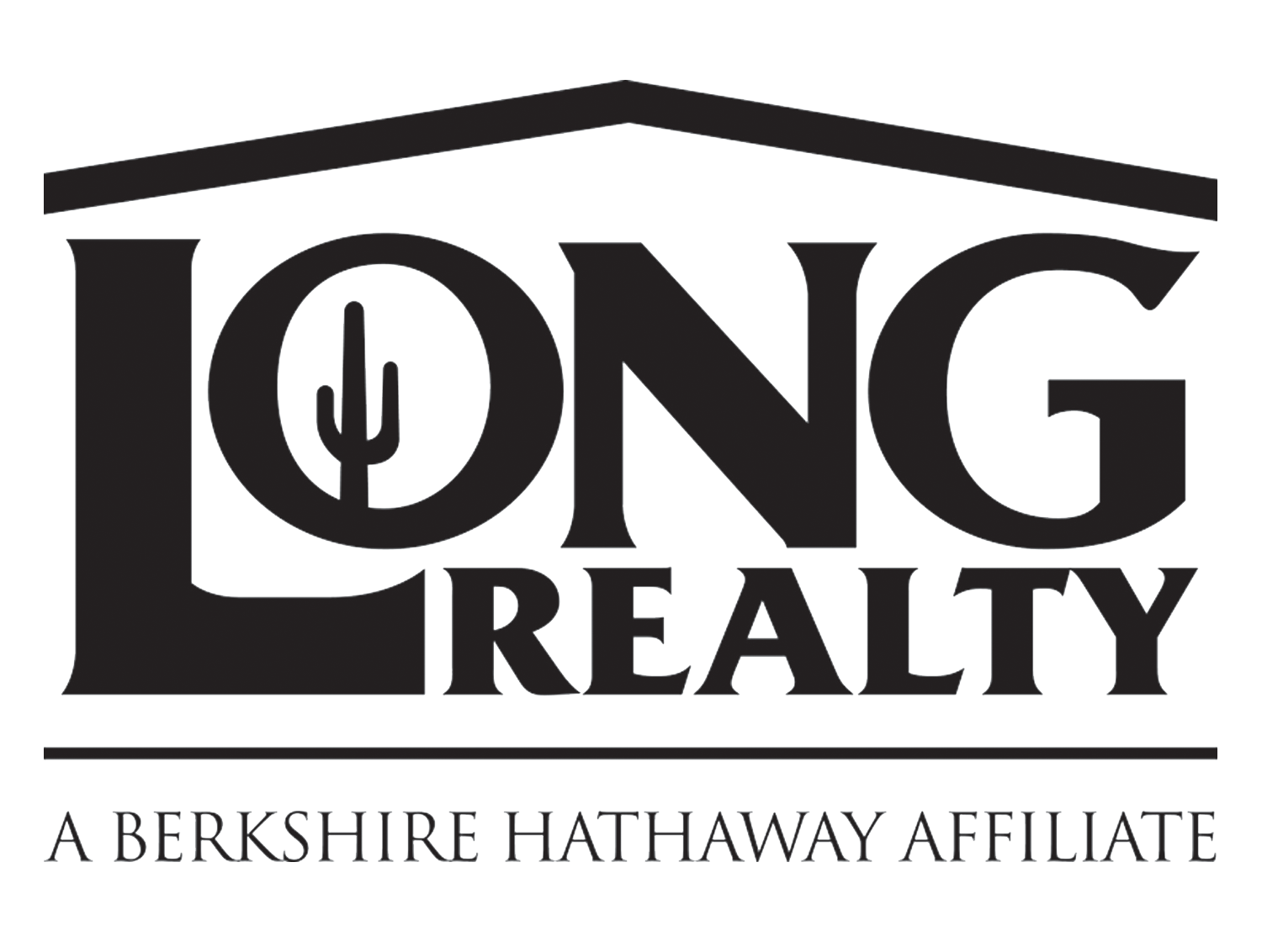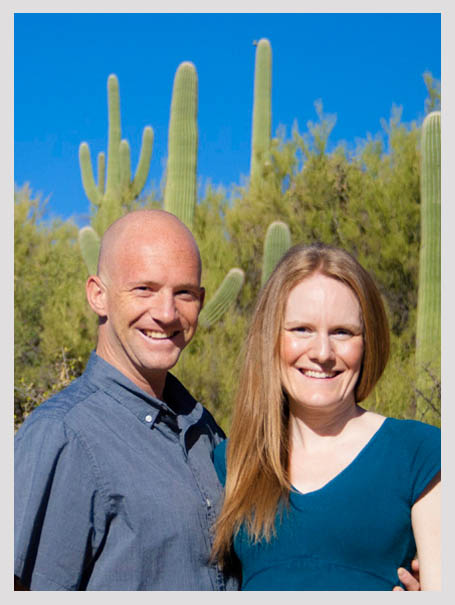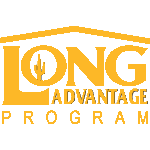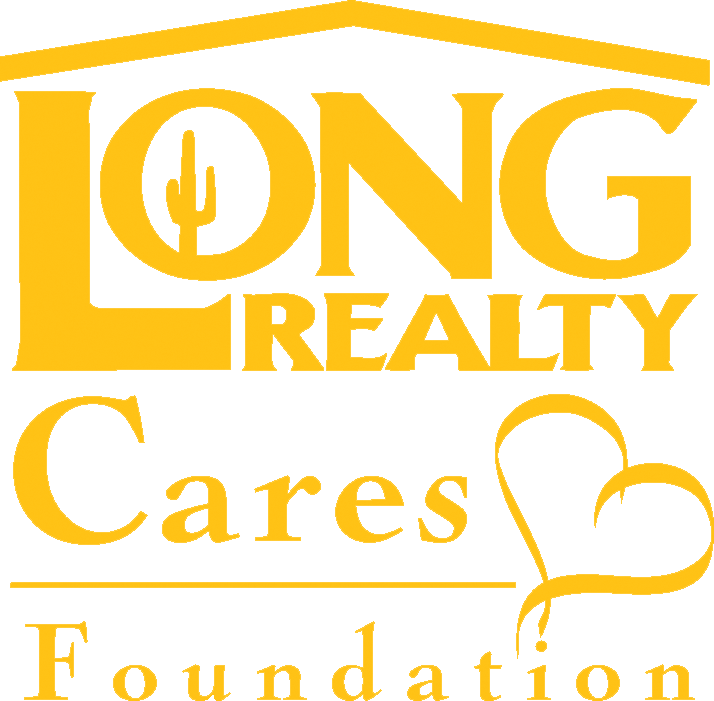SOLD at – $537,500
Home Size – 3,047 Square Feet
Lot Size – 8,050 Square Feet
Configuration – 4 Bedrooms, 2.5 Bathrooms + Flex Room & Dining Room
Coming to MLS in the Summer of 2020 and available now for private showings!
Golden Ranch Floor Plan
Golden Ranch Features & Amenities List
Tremendous Catalina Mountain views, a stunning resort-style backyard, and an elegantly designed interior straight out of HGTV make this one owner Meritage home stand out! This one is truly move-in ready and stylish as well! The popular open layout design offers a contemporary kitchen with large island & breakfast bar opening onto the great room, a pocket office, breakfast nook, and a formal dining room. A spacious & luxurious master suite is split from three other guest bedrooms which open onto a bonus room ideal for a play area, homework corner, or TV/gaming center. Plenty of storage exists throughout & a tandem 3-car garage adds even more space. The sparkling solar heated pool, built-in BBQ, paver patio, and ramada create an entertainer’s paradise from which you’ll enjoy backing to open space and marveling in those Catalina views! It’s also walking distance to the new Tangerine Sky Park and the multi-use path along Tangerine connecting to The Loop. Easy access to neighborhood Fry’s, the Tucson Premium Outlets, new Marana C-STEM school, and so much more!




























































